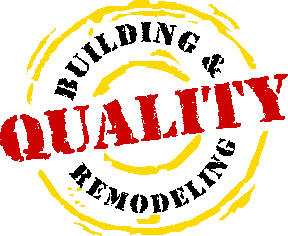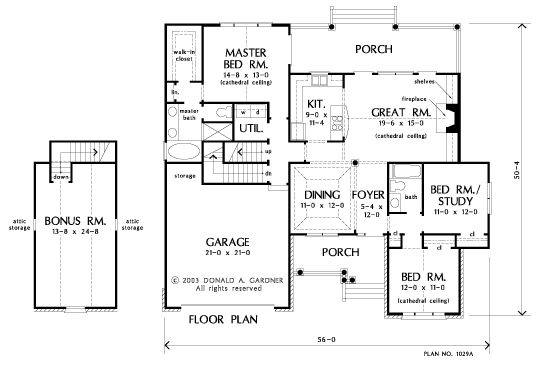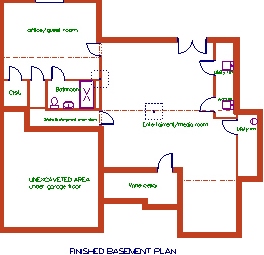

One of a Kind Custom Built Home
A Palladian window stately columns and Gables create an abundance of style in this façade. A front –entry garage with a side entry door adds convenience, while front and rear porches take living to the out doors with a screen rear porch. An open floor plan makes for easy, family-efficient living. Versatility can be found in the study/bedroom and bonus room, while special elements include decorative ceiling treatments, built-in cabinetry and fireplace. A column helps distinguish the dining room. With direct access to t he rear porch though French doors, the master bedroom features a large walk-in closet, linen closet and pampering master bath with double vanity, private privy, separate shower and a garden whirlpool tub. The finished walk-out basement with a wine cellar and a large are for all you family entertainment and multi media enjoyment and a separate master suite with a full bath that can double as a guest room or even a home office or for the exercise area. Quality Building and Remodeling is committed to build all of our home to exceed Energy Star requirement and to meet NAHB National Green Building Program qualifications. Total finished living area approximately 3700 square feet.

Locate in the beautiful gated community of Conashaugh Lakes just 7 miles from the New Jersey border over the Dingmans Ferry bridge.

Pella Windows
Thermathru Fiberglass Doors
Hardwood floors in main living areas
Carpet in the bedrooms
Tile floors in bathroom
Stone veneer front
Certainteed Siding and Shingle
Stainless Steel appliance by GE
Majestic gas fireplace
Custom wood cabinets
Associations Awards Photo Gallery Certifications Testimonials Company History Six Secrets Home Articles
copyright 2013 Quality Building & Remodeling 1064 Toll Rd., Effort, PA., 18330 (800)404-3995